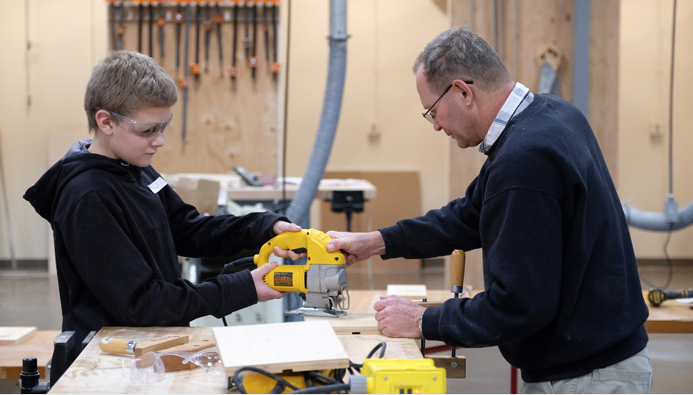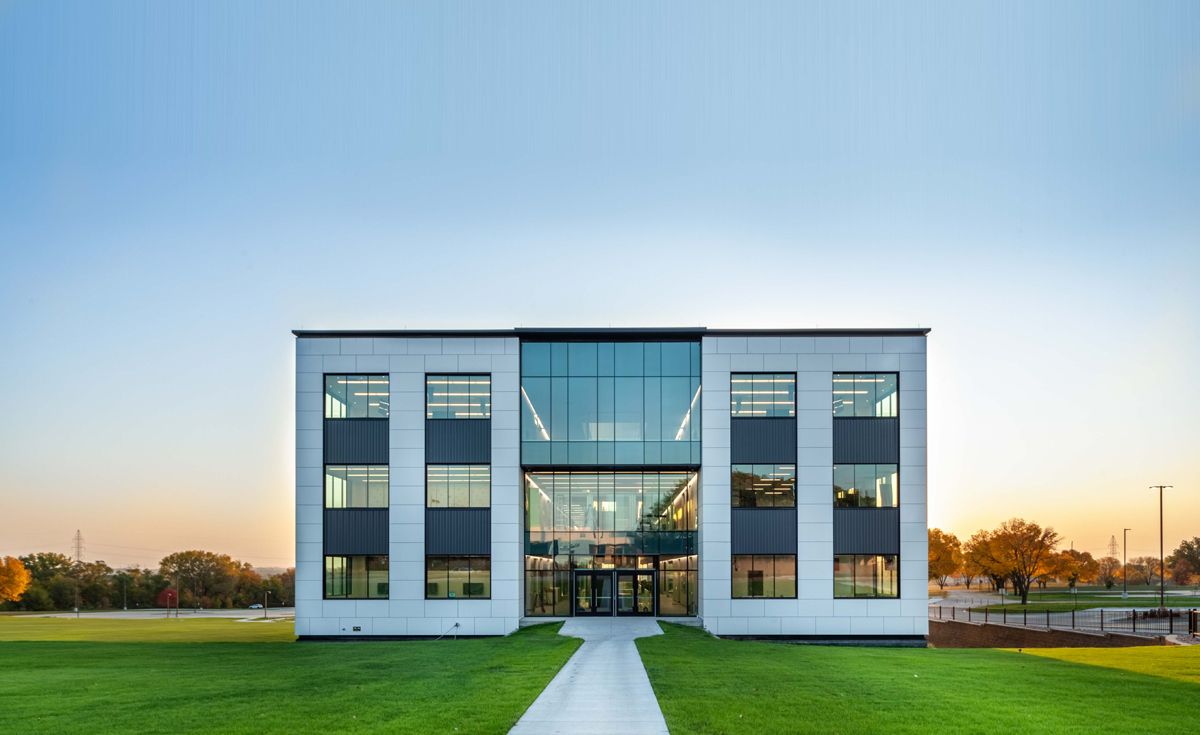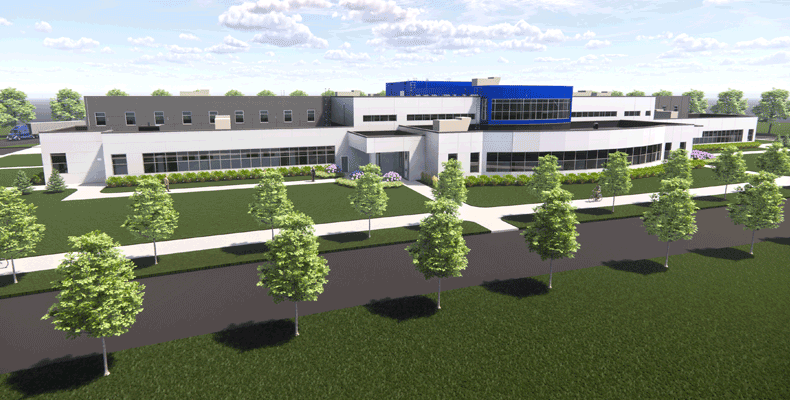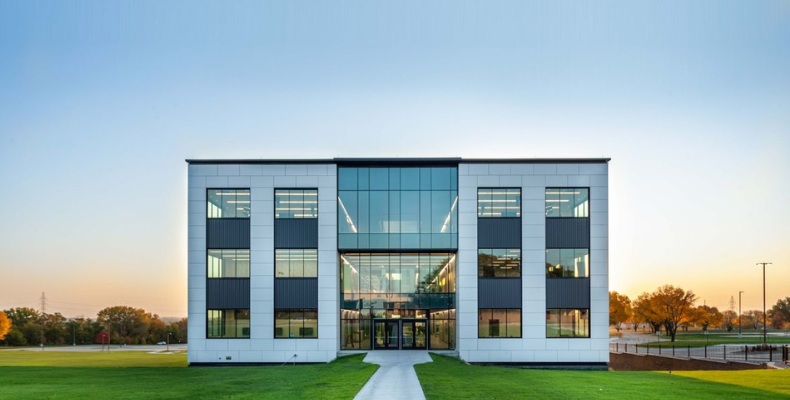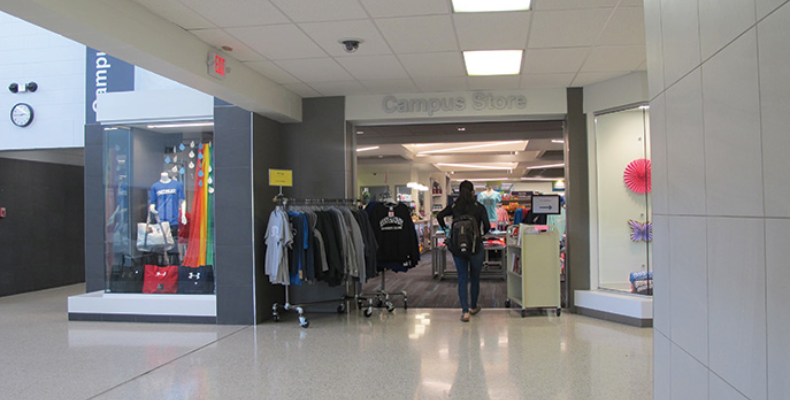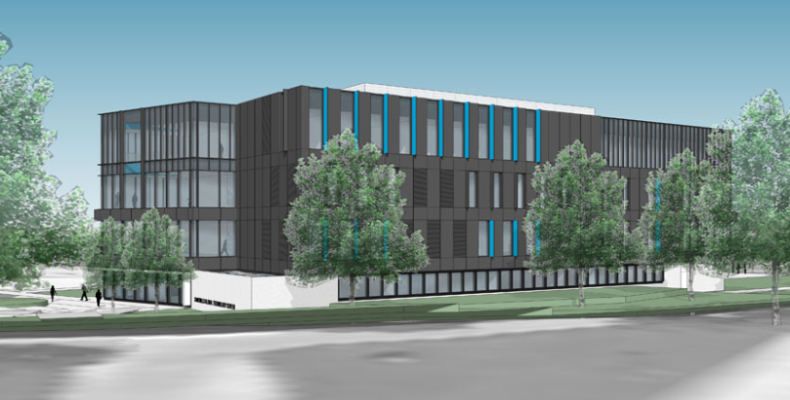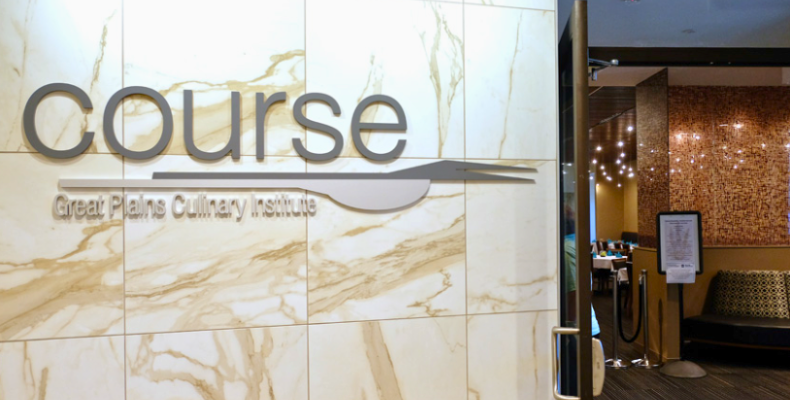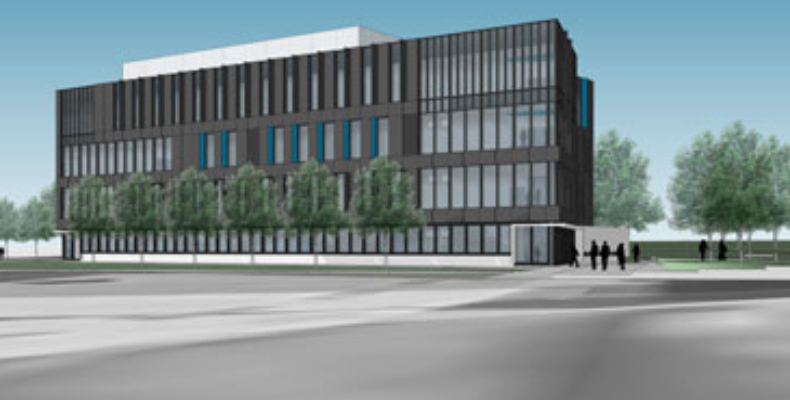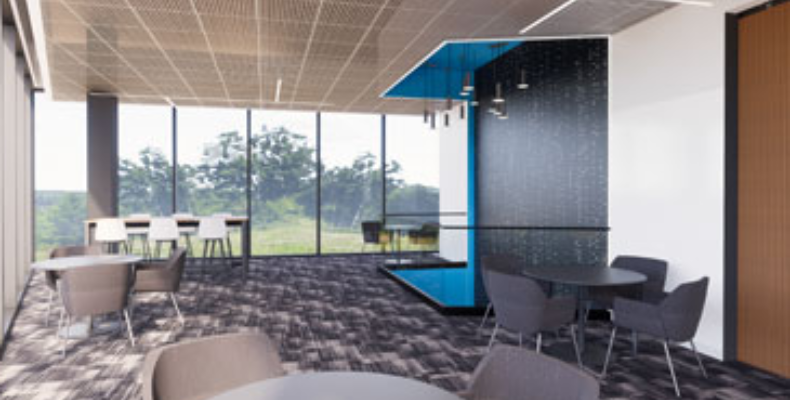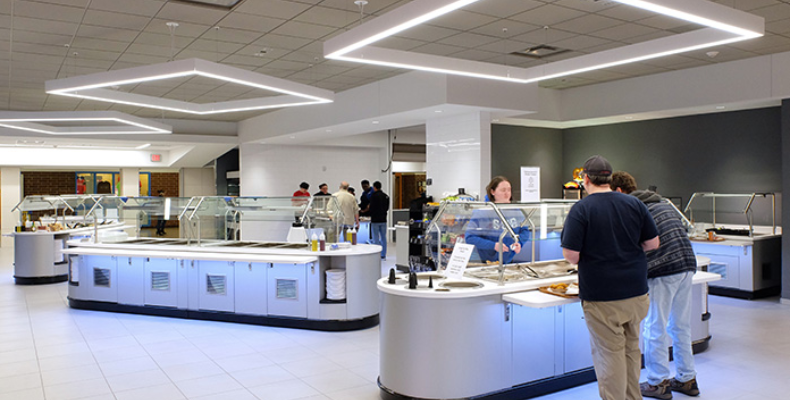Lincoln Facilities
Ongoing Projects
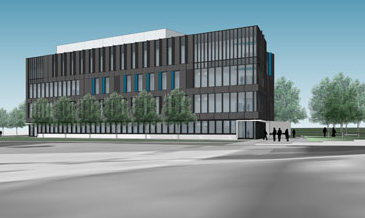 Southeast Community College graduates approximately 70 students in its IT programs
each year. However, the demand for IT professionals in Nebraska far exceeds what the
College can supply.
Southeast Community College graduates approximately 70 students in its IT programs
each year. However, the demand for IT professionals in Nebraska far exceeds what the
College can supply.
The new Sandhills Global Technology Center on SCC’s Lincoln Campus will include specialized lab spaces and room for program growth, along with dynamic and innovative technologies. The existing space for the IT programs has considerable limitations with no room for expansion.
The Center will allow programs with space deficiencies to expand the number of graduates, while creating opportunities for asymmetrical programming, including short-term programming, expedited retraining, and customized training to meet Nebraska’s workforce needs. Ninety-eight percent of graduates stay in Nebraska with an average starting salary of $48,250.
To address the skilled workforce gap in technology and other related career fields, SCC needed to consider the following challenges:
- Current total space of 11,050 square feet is less than half of adequate space based on industry standards of assignable square footage.
- Inadequate HVAC, lighting, and space between computer stations.
- Insufficient lab space for modern storage, networking, and cybersecurity technology.
- Inadequate electrical wiring and power.
- Insufficient space for enrollment growth.
- Inadequate infrastructure to control the climate in lab spaces.
- No dedicated space for a data center.
- No flexible space for technology demonstration.
The new Sandhills Global Technology Center will include:
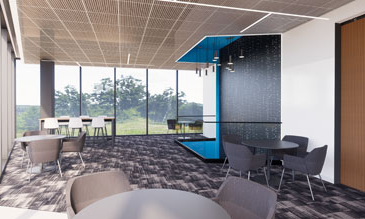 Data Center/Sandbox: This versatile and adaptable space will include cloud technologies
servers, switches, wiring, and a full-scale data center.
Data Center/Sandbox: This versatile and adaptable space will include cloud technologies
servers, switches, wiring, and a full-scale data center.
Cybersecurity Center: This datacenter will include dedicated security simulation spaces, including physical and digital security.
Cisco Networking Labs: This space will include multiple networking labs for theory and application usage. The lab will include highly flexible racks with various networking equipment.
HelpDesk/Technical Support Lab: This simulation space will contain advanced help desk/technical support technologies.
Hardware Labs: This space will contain two labs for hardware instruction with dedicated demonstration and storage areas.
Flexible Labs: This area will contain four to five labs for app and software development. The labs will also be configured to support instruction related to network databases, web development, virtual machines, and other emerging computer information technologies.
Creativity Center: This lab space will combine electronic and computer technologies to allow students from both the electronics and information technology programs to collaborate on creative projects and applications.
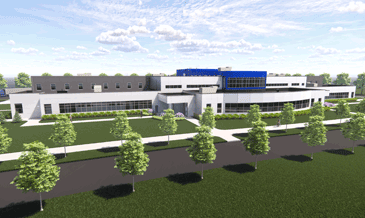 An 80,000-square-foot facility is being constructed on the north end of the Lincoln
Campus. The Welding Technology Center will allow SCC to accept more applicants to
the program and better serve the needs of industry.
An 80,000-square-foot facility is being constructed on the north end of the Lincoln
Campus. The Welding Technology Center will allow SCC to accept more applicants to
the program and better serve the needs of industry.
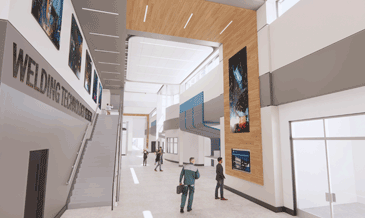 The new facility, with an estimated construction cost of $33 million, will allow safe,
efficient training opportunities and serve as a hub to different stakeholders in Lincoln
and the surrounding communities for years to come.
The new facility, with an estimated construction cost of $33 million, will allow safe,
efficient training opportunities and serve as a hub to different stakeholders in Lincoln
and the surrounding communities for years to come.
SCC’s Welding Technology program provides classroom instruction with extensive hands-on training about current welding practices and procedures, metallurgy, destructive and nondestructive testing, inspection, and the principles of fabrication and design. Through its accredited testing facility, the program tests individuals on welding skills for employment and work in the field.
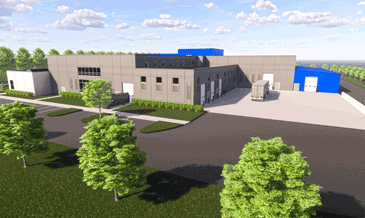 Welding is one of the fastest-growing professions in America. It is among the top
10 job skills in manufacturing job postings in Nebraska, and annual job openings in
the field have increased by 6% since 2020. Demand for welders is projected to grow
an additional 7% in the next 10 years.
Welding is one of the fastest-growing professions in America. It is among the top
10 job skills in manufacturing job postings in Nebraska, and annual job openings in
the field have increased by 6% since 2020. Demand for welders is projected to grow
an additional 7% in the next 10 years.
The new facility will include more than 23,000 square feet of modern learning and training spaces, including:
- Two modern and innovative labs with a total of 180 welding bays for both students and workforce hands-on learning and training
- Seven dynamic and interactive classrooms dedicated to both student instruction and workforce training and instruction
- An 1,800-square-foot testing lab and 3,900-square-foot fabrication lab
- Common and community building space for students and faculty
It is expected that construction will be complete on the new facility by mid-2025.
Completed Projects
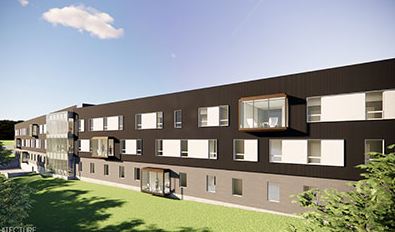 On May 3, 2022, SCC broke ground on what will become the first residence hall on the
Lincoln Campus. Students began moving into the 250-bed facility in January 2024.
On May 3, 2022, SCC broke ground on what will become the first residence hall on the
Lincoln Campus. Students began moving into the 250-bed facility in January 2024.
A 2018 survey of students taking classes on the Lincoln Campus was conducted. Of the 7,238 students invited to participate, 1,635 students completed the survey and an additional 77 partially completed the survey for total of 1,712 respondents and a response rate of 24%.
More than one-third (36%) of respondents primarily enrolled at the Lincoln Campus or Education Square in downtown Lincoln indicated that they would be very or moderately likely to choose to live on campus if there were on-campus residence halls at the Lincoln Campus.
Consultant Greg Wachalski, an expert in student housing, did a study and found:
- Lincoln students expressed strong support for on-campus student housing. Fifty-seven percent of those who live with parents and 43% of apartment renters indicated, in the student survey, that on-campus housing would be “very important” or important” to them.
- Those who will eventually end up living on campus will seek the residential college experience and proximity to academic resources and other students.
Sampson Construction is the general contractor. BVH is the architect.
Watch all Residence Hall construction videos.
This project involves construction of a 25,672 square-foot, two-story addition and renovation of 80,038 square feet of internal spaces, with 5,055 square feet of mechanical mezzanine. It addresses vital fire and life safety needs through: fire suppression that includes sprinkling the current gymnasium, appropriate firewall separations; appropriate egress all in adherence to current fire and life safety code. While the College addresses these needs, it is using the opportunity to modernize, expand and organize the spaces to improve access for students to these vital academic support needs.
Departments impacted by the renovation and addition:
- Advising
- Adult Education/English as a Second Language (ESL) Center
- Instructional Design/Virtual Learning
- Information Technology
- Library
- Student Activities Center
- Student Enrollment & Accounts:
- Admissions
- Registration
- Financial Aid
- Student Accounts
- Student Success Center
- Safety/Security/Campus Office
- Student Development & Engagement:
- Accommodations Resource Office
- Career Services
- Counseling Assistance Program for Students (CAPS)
- TRiO Student Support Services
- Food Pantry
- Testing Center
- Tutoring & Transition Center
- Veteran’s Connect Center
What: New Health Science building (81,000 sq. ft.) with a simulation center, general purpose classrooms, and specialized teaching spaces.
Why: Create capacity to expand educational offerings and number of students in these high demand programs. Create effective learning spaces for nursing and allied health programs. Establish state-of-the-art simulation center for hands-on learning and opportunities for collaboration with regional partners. Provide safe, healthy, and accessible learning environment.
Who: All health science programs (Associate Degree Nursing, Dental Assisting, Medical Assisting, Medical Laboratory Technology, Paramedic, Pharmacy Technician, Physical Therapist Assistant, Polysomnographic Technology, Practical Nursing, Radiologic Technology, Respiratory Care, Surgical Technology, Surgical First Assist).
How much: Approximately $32 million (construction and equipment).
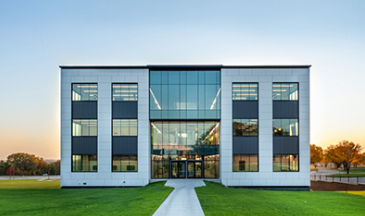
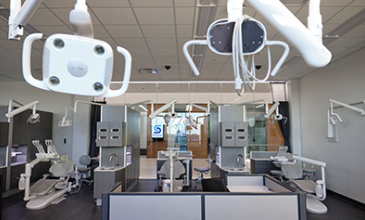
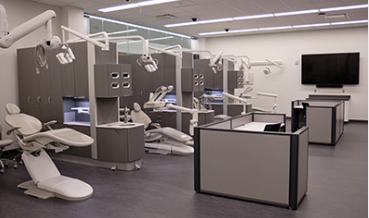
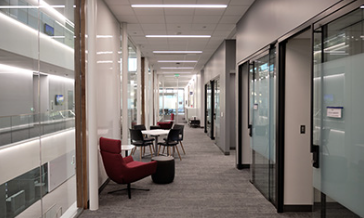
The Great Plains Culinary Institute and new high-end restaurant "Course" officially opened with a ribbon-cutting and dedication ceremony on May 17, 2018, on SCC's Lincoln Campus, 8800 O St.
The $4.2 million revamp of the Culinary/Hospitality program includes the full-service restaurant, new classrooms and labs, bakery, and storage space. Program Chair Brandon Harpster says this has been years in the making.
"I'm very excited to see our students have the opportunity to learn in a live classroom," he said. "Course is unique because the guests get to be part of a learning environment. Our kitchen is very open so they get to see the education happening and a sense for the workings of a professional kitchen."
"Course" is open for lunch from 11 a.m. to 2 p.m. on a limited basis, with plans to be open Monday through Thursday from 11 a.m. to 2 p.m. Reservations are not required for lunch.
Reservations are required for the evening dinners. For dates available and to make a reservation, see the Course webpage.
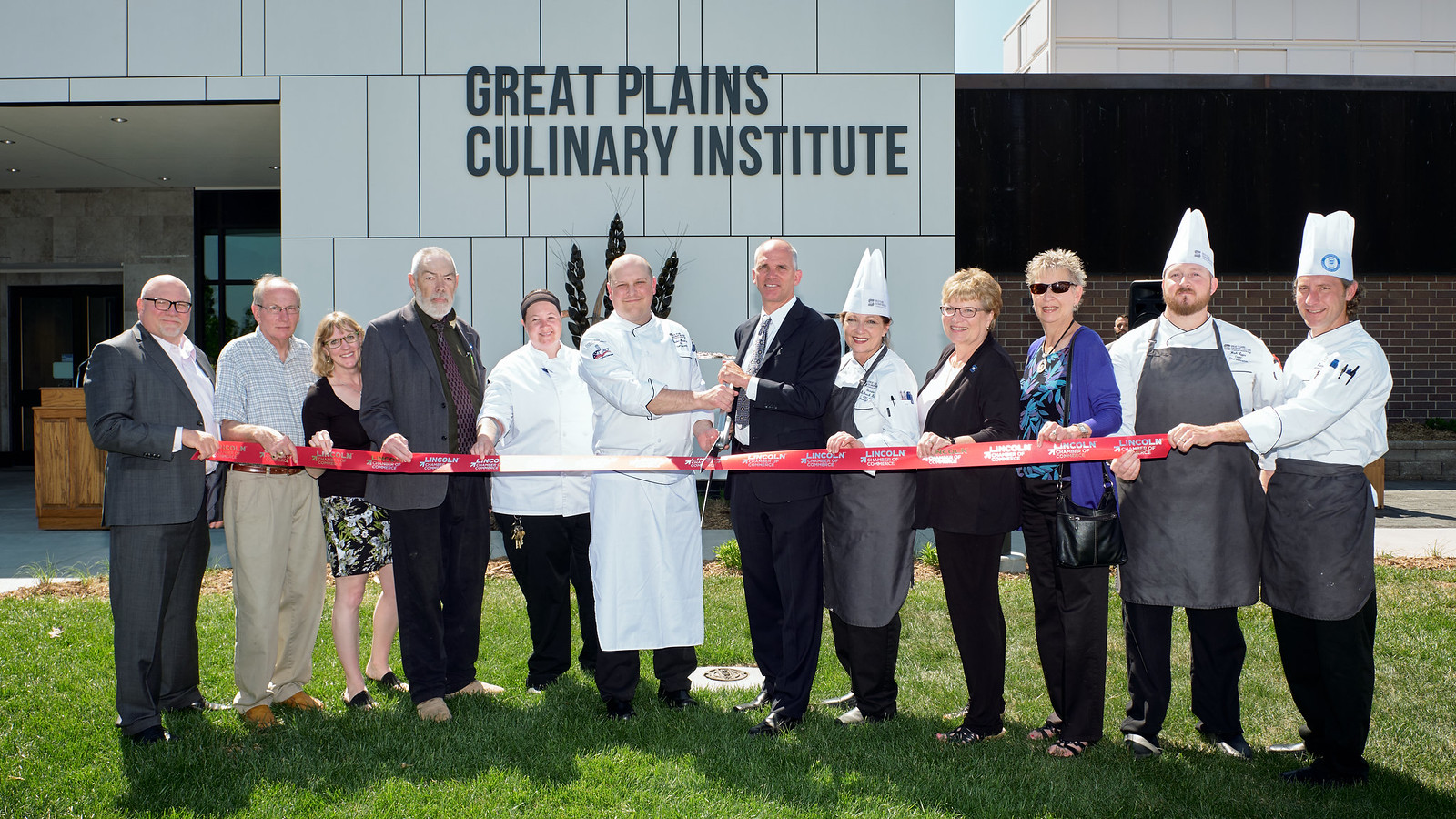
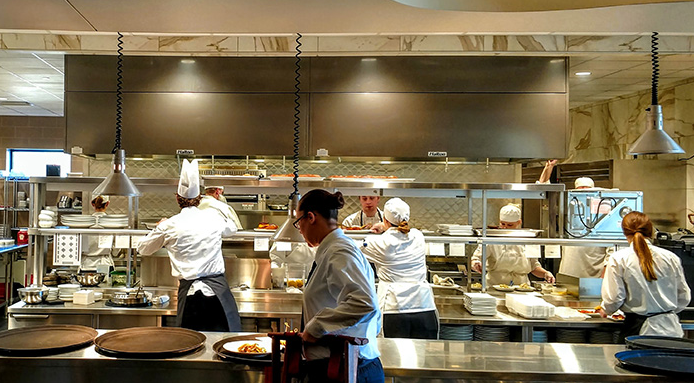
Lincoln Campus Store relocates and is larger, more user-friendly
Lincoln, NE (Feb. 10, 2017) - In her 25 years as bookstore manager, Pam Sedlacek says the store's move last December was definitely one of the more momentous occasions.
"This is the best change," she said. "Now we're able to have all of our items in one location, I can go in the back room and not run down the hall. That's huge for me."
The new store is kitty-corner from the former location across from the cafeteria. The old store wasn't big enough, so Sedlacek and other employees had to go down the hall to the storage rooms when a student requested a particular book. Now everything is in one, contained space.
"Before we were all in the same area, making due," she explained. "The layout was very awkward, and it wasn't user-friendly at all. This (new space) gave us the opportunity to decide how we wanted it."
Now, students don't have to walk around and search for the textbooks they're looking for. Instead, they bring their list to the counter and Sedlacek or one of her employees will get that book for them in the back room. It's more customer-service oriented now.
"It took a little while to get used to it, but now things are running well," she said.
In addition to the new way of claiming books, the campus store has increased its clothing inventory to include Nike merchandise as well as the Under Armour collection. There's also more food, including soda, snacks and portable lunches.
Pam says she has heard nothing but positive comments about the new space.
"I haven't heard anything negative," she said. "Everybody likes the way they can look at the clothes and the counter snacks."
The official name has changed from SCC Bookstore to SCC Campus Store.
"We decided we are much more than a bookstore," Sedlacek said.
Popular items at the store include electronic items, earbuds, school supplies, and now food. Sales on food and beverages have increased four times.
The staff includes four full-time employees and nine part-time, which sometimes increases at the start of a new term.
The old bookstore location will be renovated into new space for the Food Services/Hospitality program.
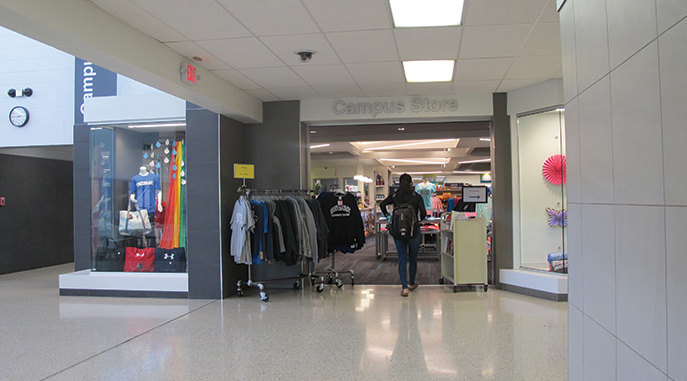
Southeast Community College officially unveiled the newly renovated Café on the Lincoln Campus March 30, 2016, the first day of the Spring Quarter.
The $2.5 million expansion has almost doubled the size of the eatery, adding many new food and beverage items for students, staff and faculty.
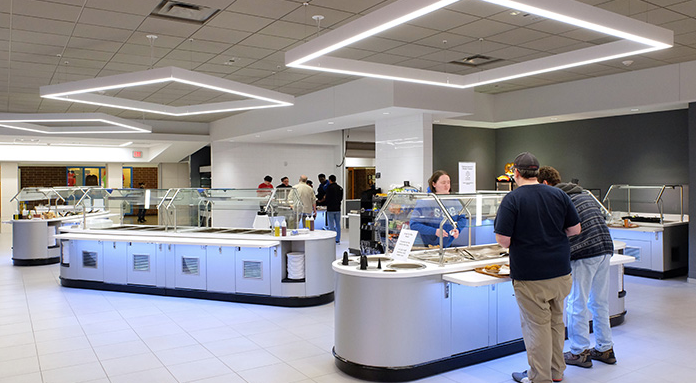
The Career Academy is a joint venture between Lincoln Public Schools and Southeast Community College. The goal of TCA is to provide academic and real world experiences to high school juniors and seniors through high school and dual credit courses in 16 different career pathways.
Students attend TCA for two hours a day during the regular school year while taking their remaining courses back at their home high school. Transportation in the LPS district is provided, books are free, and tuition is free through scholarships or paid at a 50% discount to the regular SCC credit hour charge.
Expert instructors at TCA stretch the students while over 150 professionals in business and industry provide real world connections. These 150+ professionals serve on pathway support teams that advise, mentor, judge, provide field trips, and sometimes even offer internships for students at TCA.
Upon completing courses at TCA, every student has four options as to the next steps they may take. These outcomes include:
- Enhanced employment opportunities because of the skills they acquired at TCA
- Earned or be on the way to earning a certification if the field has one
- Continue on at SCC or another community college to complete their 2-year degree.
- Enroll in a four-year college by using those college credits that transfer.
All of us at The Career Academy encourage current sophomores to apply and come test drive their future. The academic and real world experiences provided through the instructors and pathway support members can transform the life of a student. And thanks to the support of the community and our business partners, we are able to tell every student that we believe in "The Power of You". Thank you for your interest and support.
See the press release PDF.
